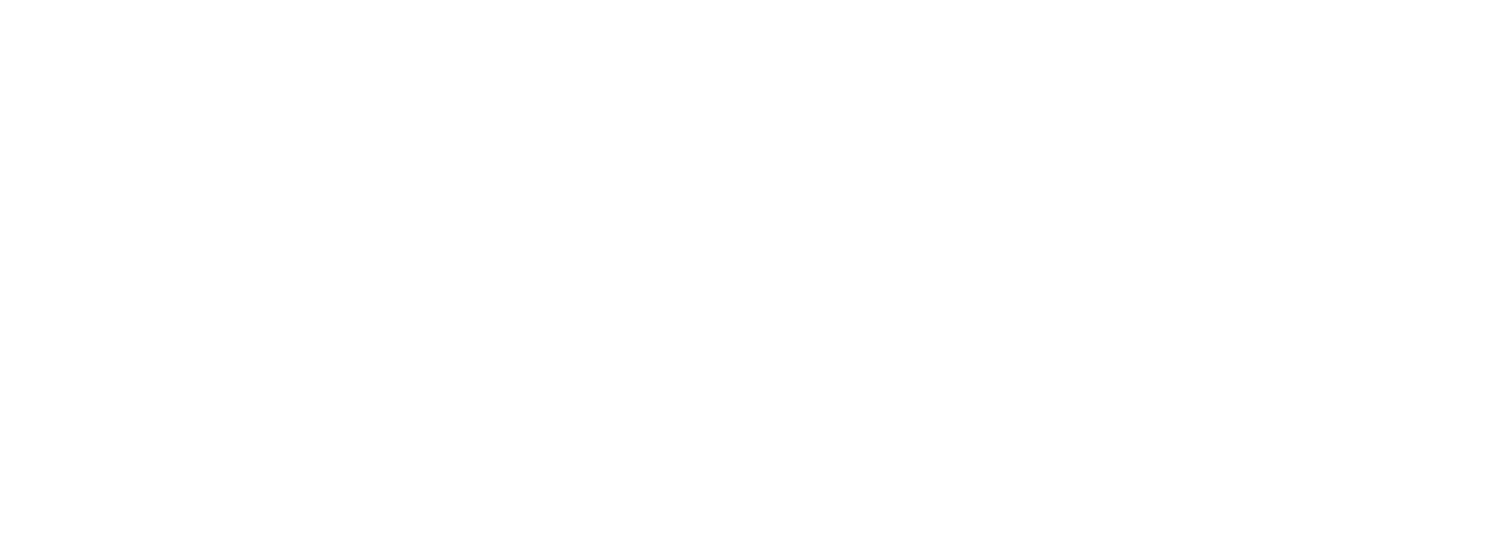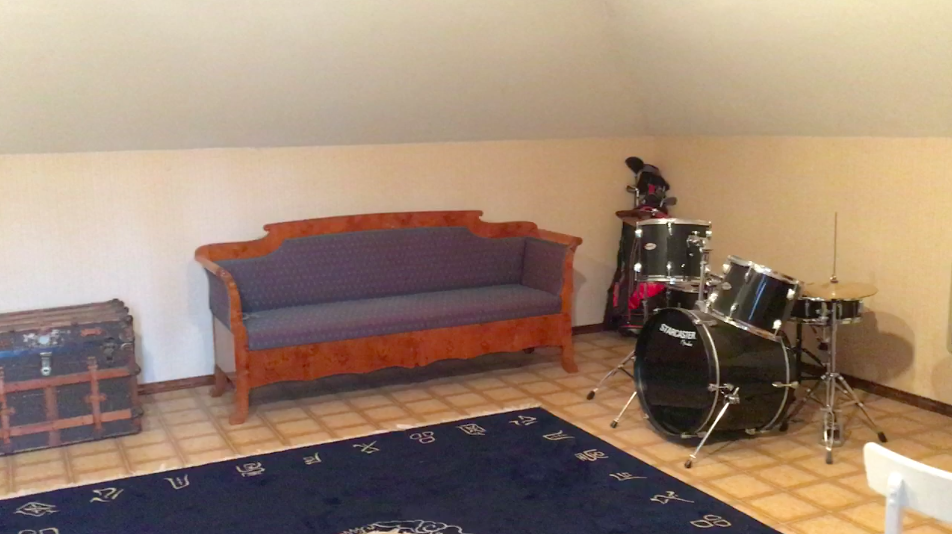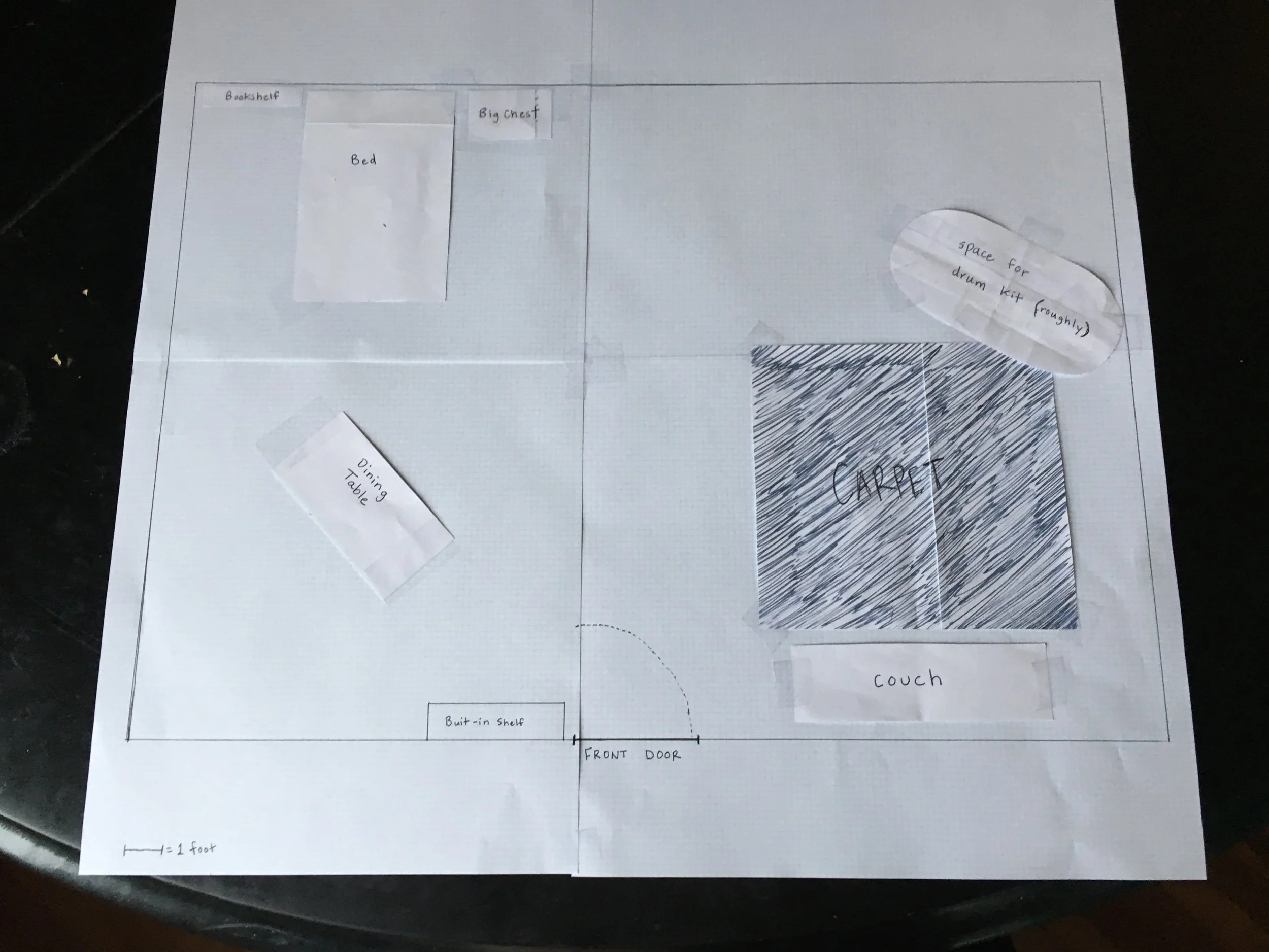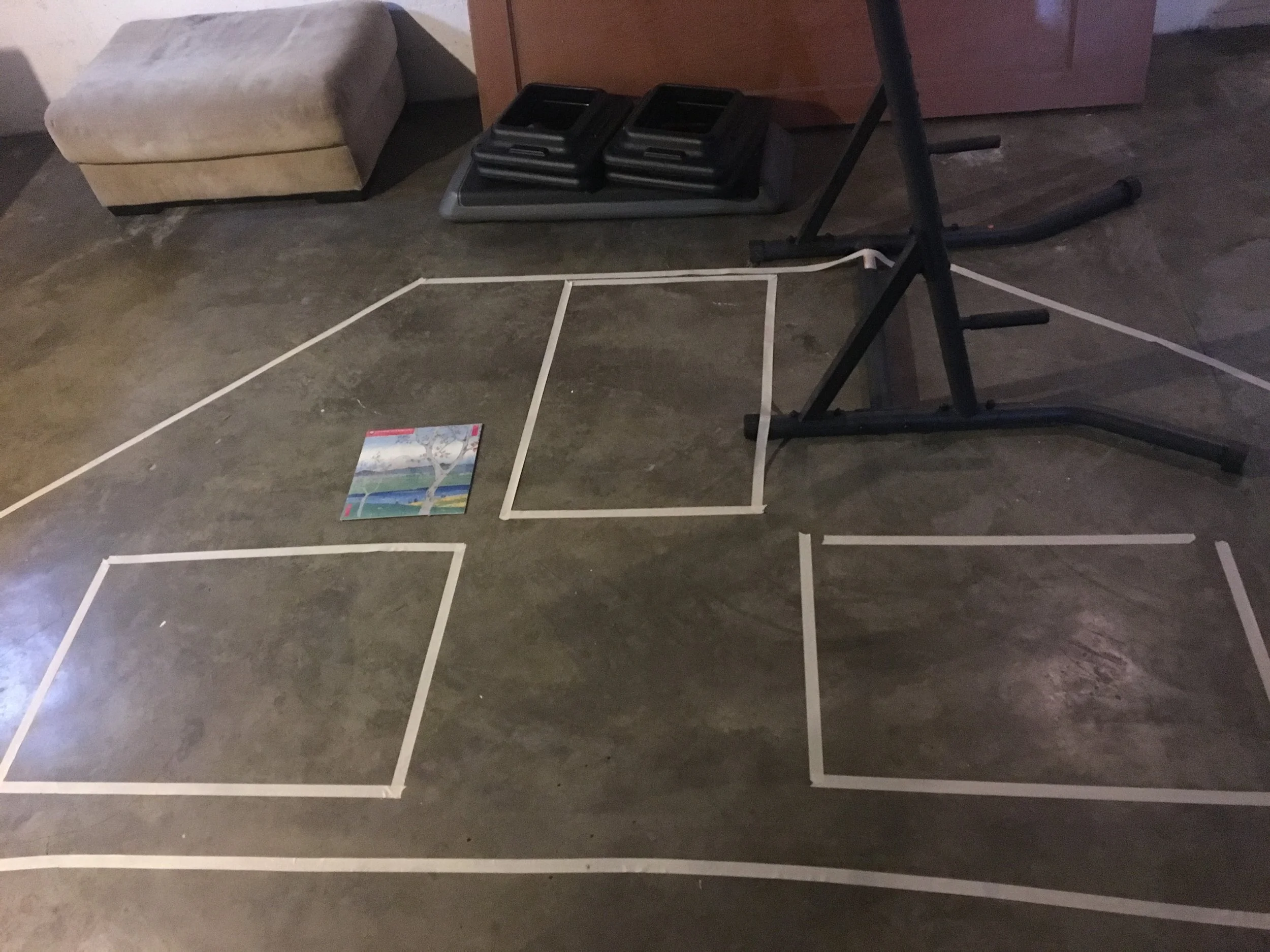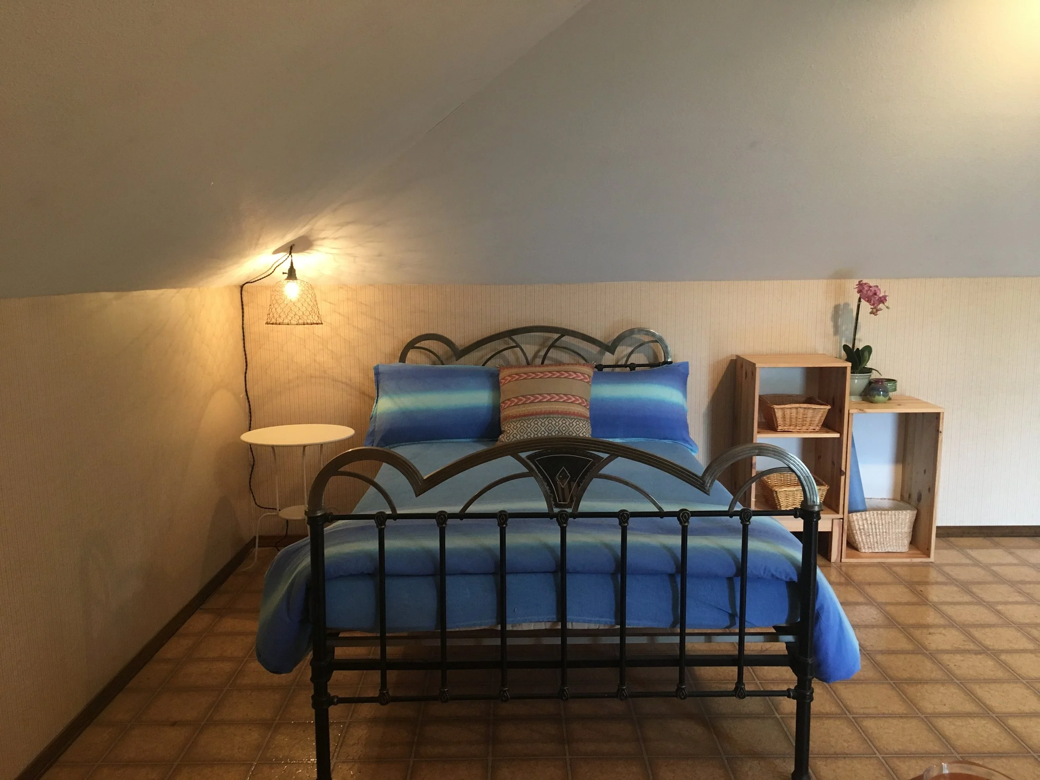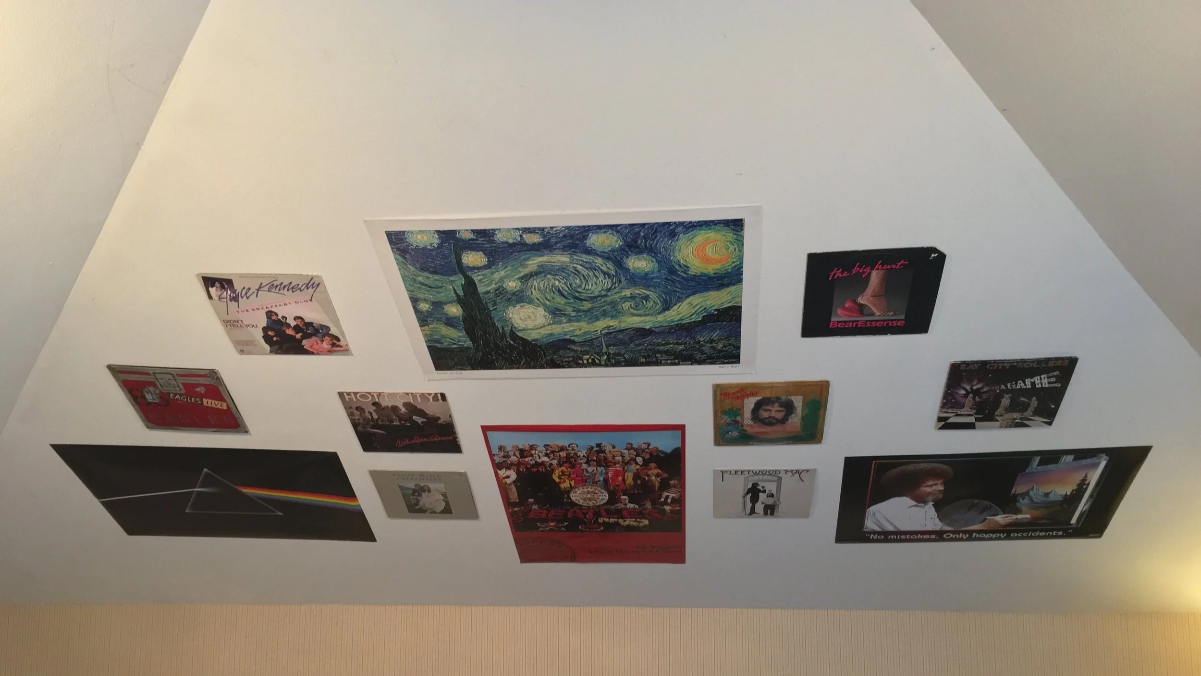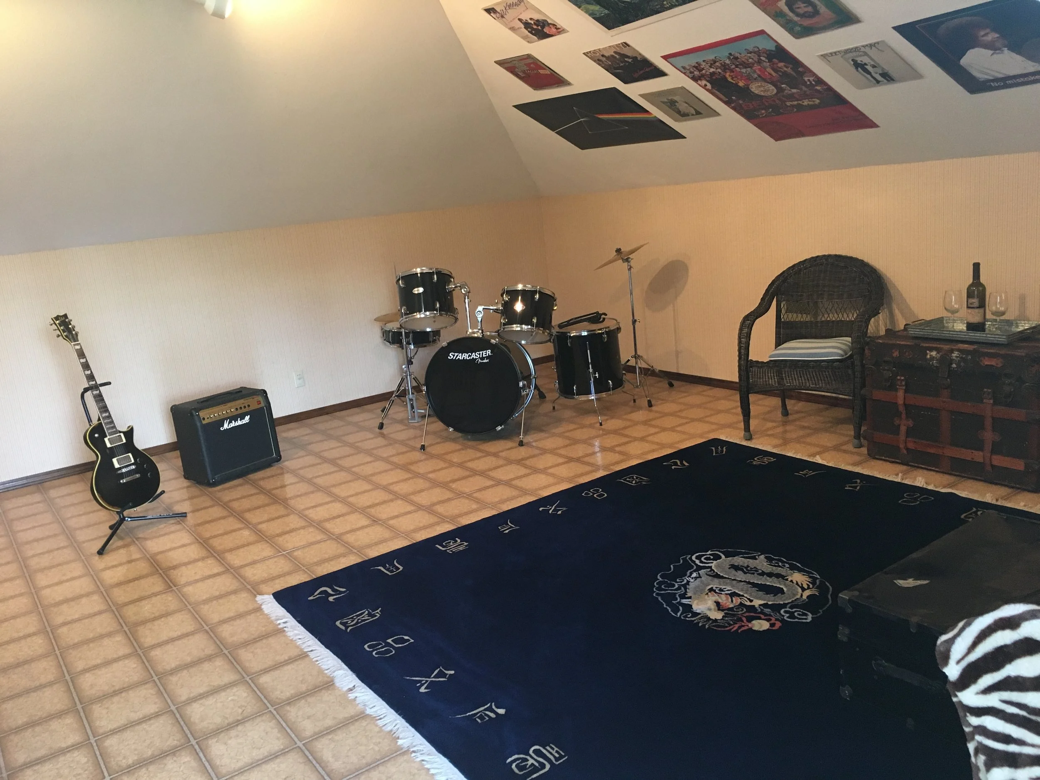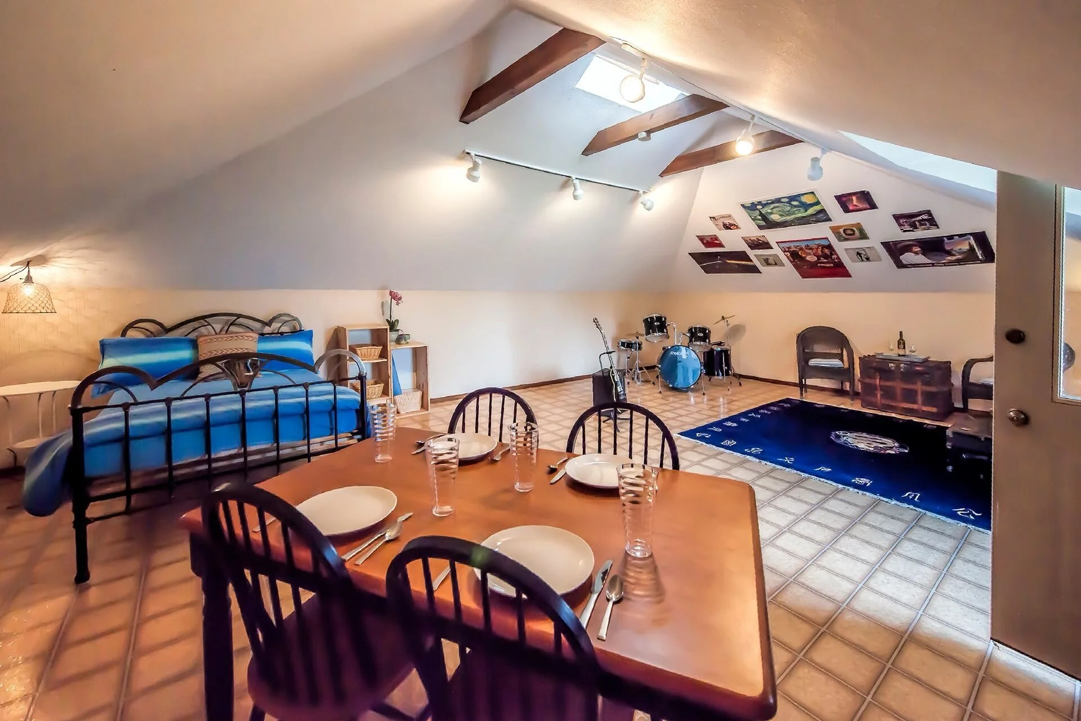Above The Garage
This client hired me to stage this room for a real estate listing, but after seeing how much potential the room held, they almost didn’t want to go through with the sale of the home. The objectives were to
Showcase how a new buyer could maximize space in this floor plan, with a pitched roofline - at just 3ft. off the floor - so the average adult cannot stand up along the perimeter of the room.
Create a useful space, so it’s not just seen as a giant storage room.
Decorate the walls when traditional picture hooks & nails weren’t an option.
The "before" panorama view of the room.
The homeowner already owned all these unique furniture pieces, but they were just placed around the edges of the room. I gave them the focal point they deserved.
The scaled floor plan shows the overhead view of the proposed new layout.
This trick allowed me to estimate how many record sleeves & band posters could fit on the wall, so I knew how many to thrift when I sourced them for this space.
The bed frame was rotated 90° and pulled away from the corner for a more inviting look by creating space for bedside tables on both sides.
3M strips were the key to showcasing record sleeves as artwork along this downward-slanted wall. The homeowner loved this idea because there was no alternative to hang traditionally framed artwork in this space.
The owner's instruments and this one-of-a-kind rug tied together this lounge area, creating the perfect band rehearsal space in what was previously just regarded as additional storage for the main house.
The beauty shot! This showcases the final layout in its entirety - and through this image, you really get a scale for the size of this space!
